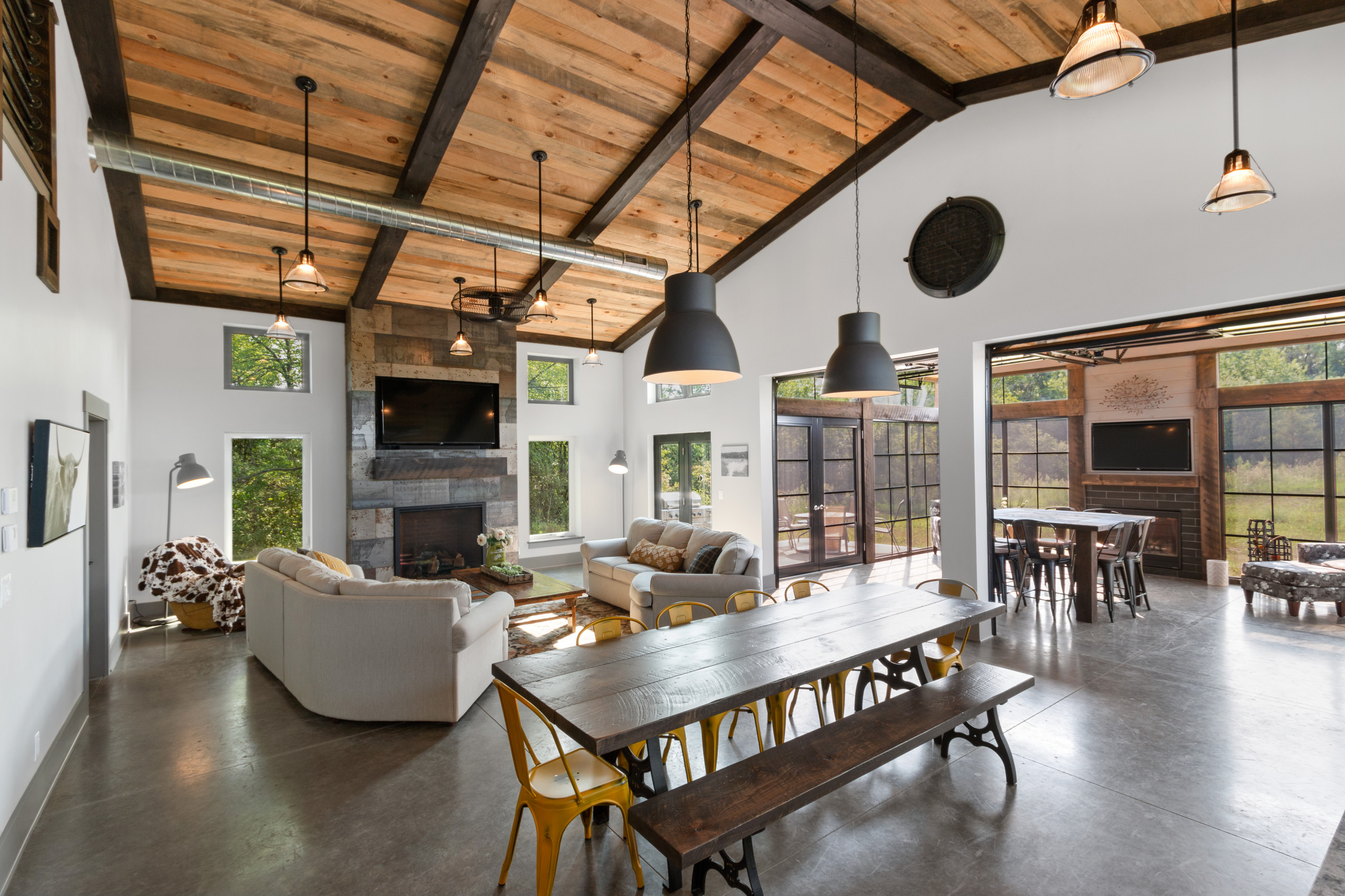Are you looking for a unique and spacious living solution that embodies creativity and functionality? Pole barn homes might just be the perfect answer. With their rustic charm and open floor plans, these structures offer endless possibilities for interior design. In this comprehensive guide, we will explore everything you need to know about designing the interior of pole barn homes, drawing from personal experiences and industry insights. Let’s dive in!
What is a Pole Barn Home?
A pole barn home is a residential building constructed using post-frame construction. This method uses wooden poles buried in the ground or anchored in concrete, allowing for large, open spaces inside. The flexibility of design and layout makes pole barn homes highly appealing for many homeowners.
Why Choose a Pole Barn Home?
- Affordability: Generally, pole barn homes are more affordable to build than traditional houses.
- Energy Efficiency: Their open spaces and insulation options can lead to reduced energy costs.
- Customization: The layout can be easily modified to fit your personal style and needs.
- Quick Construction: They can often be erected faster than conventional homes.
Understanding the Layout of Pole Barn Homes
When it comes to designing the interior of a pole barn home, understanding the layout is key. Here’s a breakdown of common areas within these homes:
Main Areas of a Pole Barn Home
| Area | Purpose | Design Considerations |
|---|---|---|
| Living Room | Central gathering space | Open layout, focal point design |
| Kitchen | Cook and entertain | Functional layout, storage solutions |
| Bedroom | Rest and relaxation | Cozy, personalized decor |
| Bathroom | Hygiene and refreshment | Functional yet stylish fixtures |
Interior Design Styles for Pole Barn Homes
The charm of pole barn homes lies in their versatility. Here are some popular interior design styles that work particularly well with these homes:
1. Rustic Style
This style emphasizes natural materials and earthy tones, making it a perfect fit for the rustic essence of pole barn homes.
- Materials: Wood, stone, and metal accents
- Colors: Warm earth tones, deep greens, and soft neutrals
- Furniture: Vintage or reclaimed pieces
2. Modern Farmhouse
Combining traditional farmhouse aesthetics with modern elements creates a warm, inviting space.
- Materials: Shiplap, barn doors
- Colors: Whites, blacks, and natural woods
- Furniture: Comfortable and practical
3. Industrial Chic
This style embraces raw materials and an unfinished look, ideal for the open spaces of pole barn homes.
- Materials: Exposed metal beams, brick, concrete
- Colors: Grays, blacks, and metallics
- Furniture: Sleek, modern designs with metal accents

Essential Interior Design Tips for Pole Barn Homes
When designing your pole barn home’s interior, consider the following tips to maximize functionality and aesthetic appeal:
Tip 1: Embrace Open Space
Utilize the spacious interior by creating distinct zones for living, dining, and cooking while maintaining an open feel.
Tip 2: Choose the Right Color Palette
Select a cohesive color palette that enhances natural light and complements your chosen style.
Tip 3: Invest in Quality Lighting
Good lighting can transform a space. Consider a mix of ambient, task, and accent lighting for various areas.
Tip 4: Focus on Storage Solutions
With open layouts, finding smart storage solutions is crucial. Use built-ins, shelves, and multifunctional furniture.
Pros and Cons of Pole Barn Homes
| Pros | Cons |
|---|---|
| Cost-effective building | Permitting can be challenging |
| Flexible design options | Limited by zoning laws |
| Spacious interiors | Insulation can be tricky |
| Quick construction time | Resale value may vary |

Personal Experience: Designing My Own Pole Barn Home
When I embarked on my journey of designing a pole barn home, I was filled with excitement and a bit of apprehension. The open space allowed me to dream big, but I also faced challenges, especially in terms of maintaining warmth and coziness while utilizing the vast area.
After much research and a few trial-and-error projects, I found that layering textures and using vibrant colors helped create warmth within the space. I opted for a modern farmhouse aesthetic, complete with a large wooden dining table that became the heart of our home. It’s truly amazing how each design decision, from light fixtures to furniture choice, can transform the ambiance of a house.
FAQs about Interior Design for Pole Barn Homes
What are the best flooring options for pole barn homes?
Popular flooring options include polished concrete, hardwood, and luxury vinyl planks. Each offers durability and aesthetic appeal suitable for the rustic charm of pole barn homes.

Can I have a traditional kitchen in a pole barn home?
Absolutely! A traditional kitchen can fit perfectly with the aesthetic of a pole barn home, especially with wooden cabinets and vintage accents.
How do I ensure my pole barn home is energy-efficient?
Consider using high-quality insulation, energy-efficient windows, and HVAC systems. Also, passive solar design techniques can help maximize energy efficiency.

Are there restrictions on building a pole barn home?
Yes, zoning laws and building codes vary by location. It’s essential to check with local authorities before beginning construction.
What is the average cost of building a pole barn home?
The cost can vary widely based on size and materials, but on average, it ranges from $100 to $200 per square foot.

Conclusion: Your Dream Pole Barn Home Awaits
Designing the interior of a pole barn home is an exciting endeavor that allows you to express your style and embrace innovative design. By considering the tips and insights shared in this article, you can create a space that is not only beautiful but also functional. Transform your dream of a pole barn home into a reality, and enjoy the unique charm and spaciousness it offers!