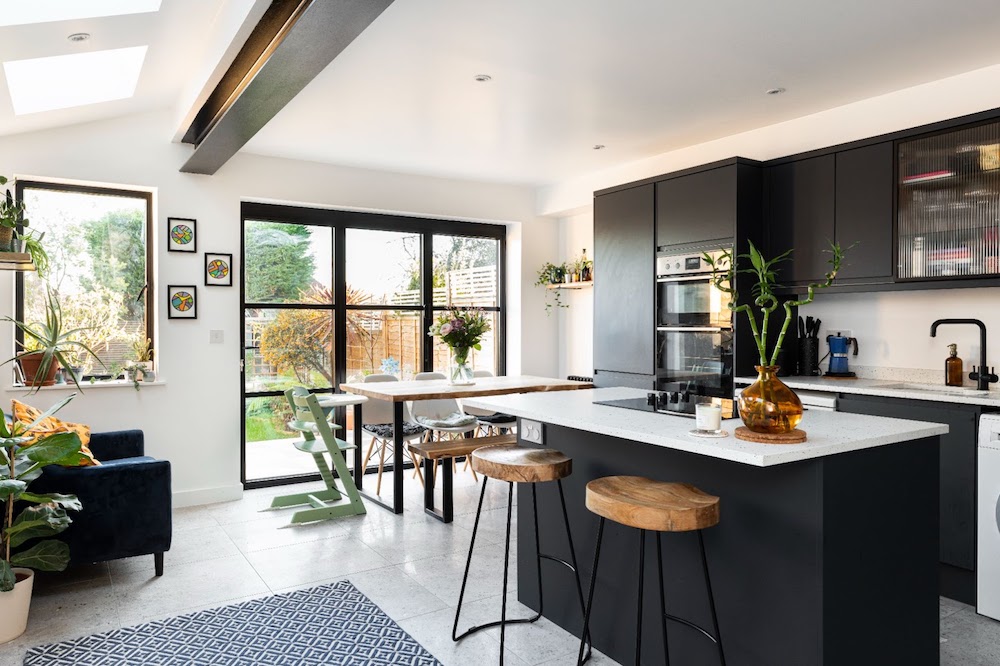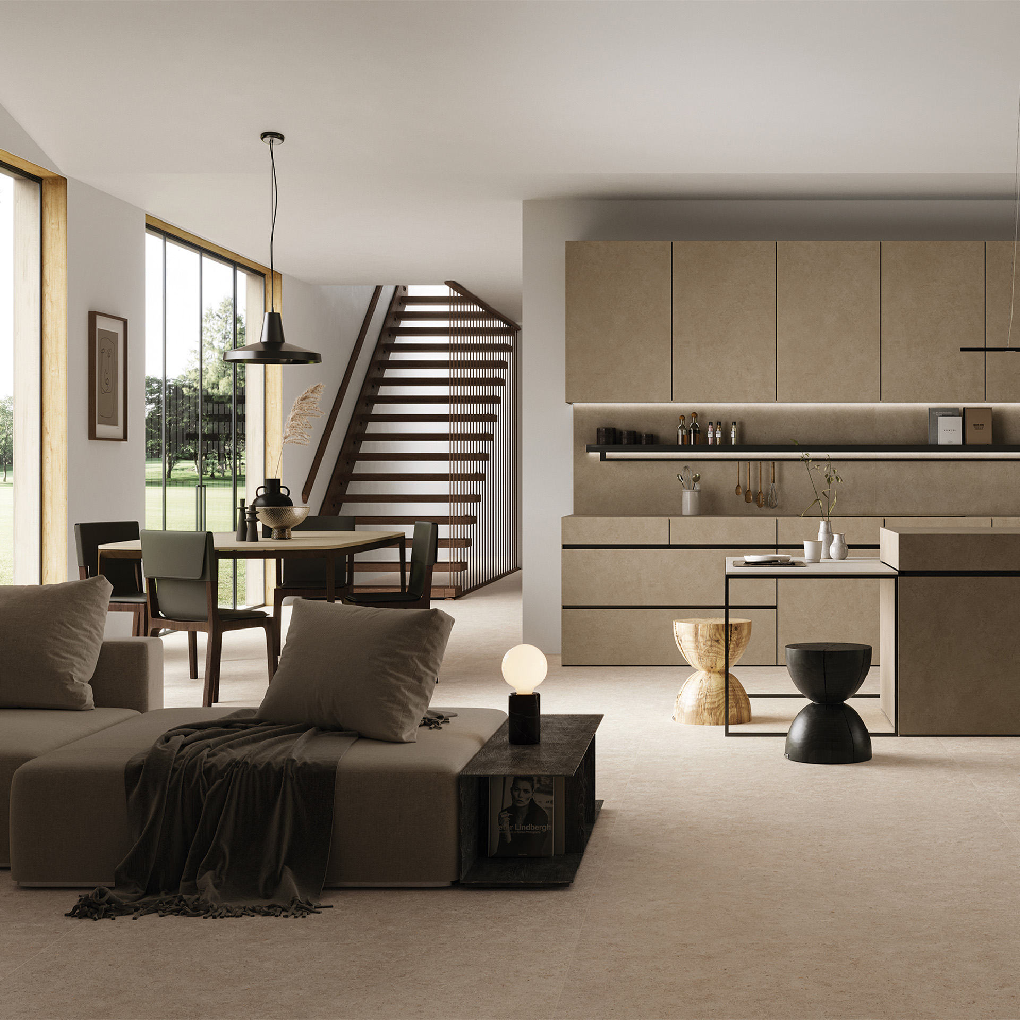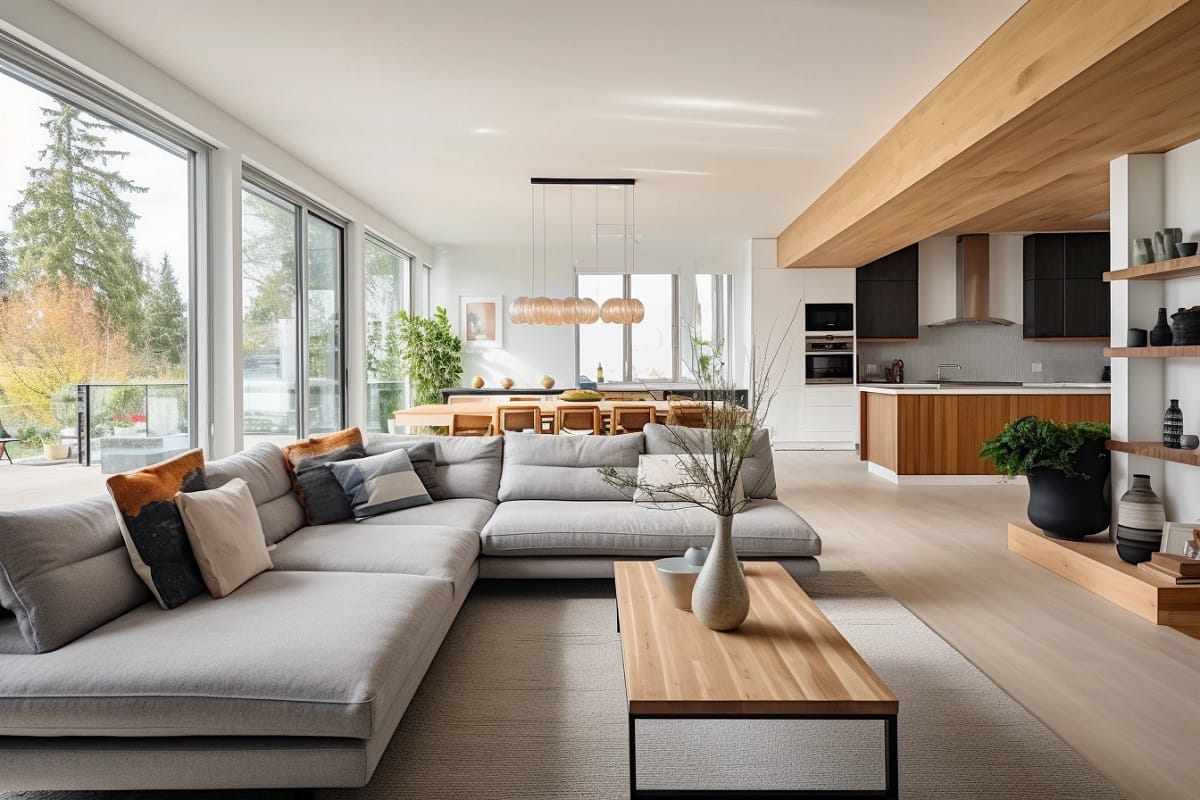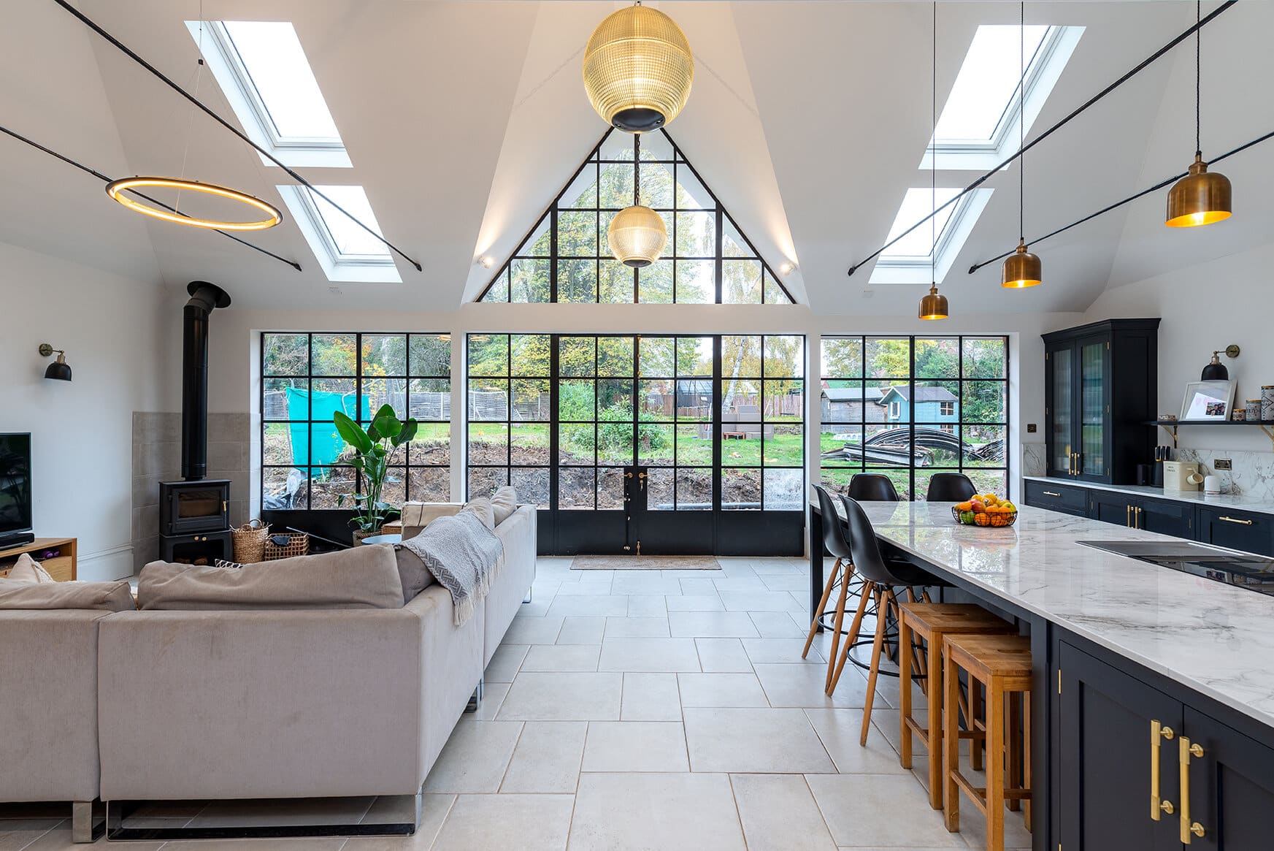Open concept living spaces have become increasingly popular, merging two of the most important areas of the home: the kitchen and the living room. With the right decorating ideas, you can create a seamless transition between these spaces that is both functional and aesthetically pleasing. As someone who has navigated this journey of transforming my own open concept area, I’m excited to share tips and tricks that will inspire your decorating process.
Why Choose an Open Kitchen Living Room Design?
Before diving into the decorating ideas, let’s discuss why an open kitchen living room design might be the right choice for you. Here are some compelling reasons:
- Enhanced Social Interaction: Open spaces make it easier to engage with family and friends while cooking or entertaining.
- Increased Natural Light: A more open layout can allow light to flow freely between spaces, making your home feel brighter and more inviting.
- Flexibility in Design: You have more opportunities to mix styles and create unique, inviting atmospheres.
Essential Tips for Decorating Open Kitchen Living Rooms

1. Define Your Zones
Defining areas within your open space is crucial to achieving balance. Here are some effective ways to delineate spaces:

- Rugs: Use area rugs to visually separate the kitchen from the living room.
- Furniture Arrangement: Position furniture to create distinct gathering areas.
- Color Schemes: Implement different color palettes for each area while ensuring they complement each other.
2. Harmonize Your Color Palette

A harmonious color palette unifies the space. Consider these ideas:
- Use neutral colors as a base and add pops of color through accessories.
- Explore monochromatic schemes that vary in shades and textures for depth.
- Choose colors that reflect your personality but remain cohesive throughout the space.

3. Select the Right Lighting
Lighting sets the mood in an open kitchen living room. Focus on these aspects:

- Layered Lighting: Combine ambient, task, and accent lighting.
- Hanging Fixtures: Consider pendant lights over kitchen islands and statement chandeliers in the living area.
- Accent Lighting: Utilize wall sconces and under-cabinet lights to enhance functionality.
Comparison: Lighting Options for Open Kitchen Living Rooms
| Lighting Type | Pros | Cons |
|---|---|---|
| Ambient Lighting | Creates a warm atmosphere, provides general illumination. | May not be sufficient for detailed tasks. |
| Task Lighting | Direct light where needed (e.g., on countertops). | Can be harsh if not balanced with ambient light. |
| Accent Lighting | Adds visual interest and highlights decor. | Requires strategic placement to be effective. |

Inspiration for Open Kitchen Living Room Decor
1. Minimalist Aesthetic

A minimalist approach focuses on simplicity and functionality:
- Choose sleek, modern furniture.
- Keep countertops decluttered with effective storage solutions.
- Use a limited color palette for a clean look.
2. Rustic Charm
For a cozier feel, consider a rustic decor style:
- Incorporate wooden elements, such as beams and cabinetry.
- Use warm colors and textures like linen and wool.
- Add decorative touches like vintage utensils or farmhouse-style decor.
3. Contemporary Elegance
If you prefer a more upscale feel, contemporary elegance might find appeal:
- Utilize high-end materials like quartz or marble countertops.
- Opt for a sophisticated color scheme with metallic accents.
- Include statement artistic pieces that evoke conversation.
Functional Furniture Ideas for Open Spaces
1. Multi-Functional Furniture
In an open kitchen living room, choosing furniture that serves multiple purposes is key.
- Storage Ottomans: Provide seating and hidden storage.
- Extendable Dining Tables: Great for both everyday meals and larger gatherings.
- Kitchen Islands: Serve as meal prep areas and dining spots.
2. Open Shelving vs. Closed Cabinets
When deciding between open shelving and closed cabinets, consider the following:
| Feature | Open Shelving | Closed Cabinets |
|---|---|---|
| Accessibility | Easier to access items quickly | Items are stored away, reducing visual clutter |
| Aesthetic Appeal | Creates a casual, eclectic vibe | Provides a polished, sophisticated look |
| Maintenance | Requires regular cleaning to avoid dust | Easier to hide clutter and mess |
3. Statement Pieces
Don’t shy away from statement pieces that draw the eye:
- Artistic Light Fixtures: A unique chandelier can become a focal point.
- Colorful Sofas: A bold-colored couch can liven the space.
- Decorative Plants: Use large plants to add life and color.
Creating a Seamless Flow
1. Cohesive Flooring
Using the same flooring in both the kitchen and living room can create a sense of continuity. Here’s what to consider:
- Hardwood Flooring: Offers warmth and elegance.
- Tile: Durable and easy to clean, perfect for kitchens.
- Laminates: Cost-effective and available in many styles.
2. Architectural Details
Adding architectural elements can enhance the open concept:
- Create archways or half-walls to provide some separation.
- Install crown molding for added elegance.
- Use color accents on walls to define separate spaces.
The Pros and Cons of Open Kitchen Living Rooms
Pros
- Encourages family interaction and socialization.
- Enhances the sense of space and light.
- Offers design versatility.
Cons
- Can feel noisy during cooking or entertaining.
- May require more effort to maintain cleanliness across spaces.
- Lack of privacy in kitchen tasks.
FAQs About Open Kitchen Living Room Decorating Ideas
1. What colors work best for open kitchen living rooms?
Neutral colors combined with bold accents are best for allowing flexibility while maintaining a cohesive look.
2. How can I make my open kitchen living room feel cozier?
Incorporate soft textiles, warm lighting, and personal touches like artwork or family photos.
3. What should I consider regarding furniture layout?
Consider flow and accessibility; avoid overcrowding by leaving ample space for movement between zones.
4. Are open kitchens child-friendly?
They can be, but ensure safety by using secure storage solutions and considering potential hazards.
5. How can I keep the kitchen organized in an open space?
Utilize smart storage solutions like drawer organizers, and keep countertops free of clutter for easier maintenance.
Conclusion
Transforming your open kitchen living room can be an incredibly rewarding experience. With careful consideration of zoning, color schemes, lighting, and furnishings, you can create a space that reflects your personal style while promoting functionality. As you embark on this decorating journey, remember to enjoy the process and make it your own!