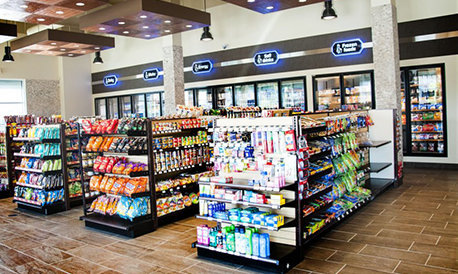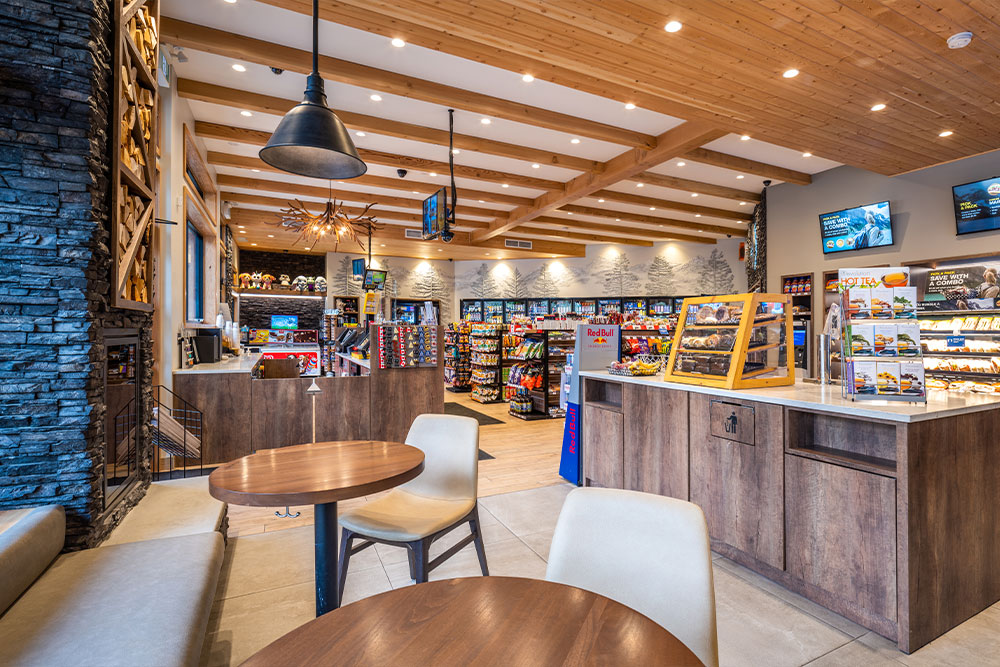When it comes to convenience stores, the interior design can make or break the customer experience. With years of personal experience in retail, I’ve come to appreciate how effective design can not only improve sales but also foster a welcoming atmosphere for customers. In this comprehensive guide, we’ll explore various aspects of convenience store interior design, ensuring that your store stands out in this competitive market. Whether you’re just starting or looking to renovate, you’ll find valuable insights here.
Why Interior Design Matters in Convenience Stores
In the fast-paced world of convenience stores, where customers are often in a hurry, the interior design plays a critical role in shopping behavior. It can:
- Enhance the shopping experience.
- Increase product visibility and accessibility.
- Encourage impulse buying.
- Create a strong brand identity.
Understanding Your Target Audience
Before diving into design elements, it’s crucial to understand your target audience. Are your customers primarily commuters, college students, or families? Each demographic may have different needs and preferences that should guide your design decisions.
Key Elements of Convenience Store Interior Design
Store Layout
The layout is the backbone of your store’s design. It dictates how customers move through the space and interact with products.

Types of Store Layouts
| Layout Type | Description | Pros | Cons |
|---|---|---|---|
| Grid Layout | Utilizes long aisles with rows of product shelving. | Maximizes space; organized. | Can feel impersonal; may lead to clutter. |
| Loop Layout | Guides customers in a circular pattern. | Encourages exploration; ideal for impulse buys. | Can be confusing if not well executed. |
| Free-Form Layout | Flexible arrangement with no formal aisles. | Inviting and can foster customer engagement. | Can be chaotic without proper organization. |
Product Placement
The way products are placed within the store can significantly influence purchasing decisions. A few strategies include:
- High-Risk Items: Place high-margin items near the checkout counter to encourage last-minute purchases.
- Cross-Merchandising: Position complementary products together, such as chips next to soft drinks.
- Promotional Areas: Designate sections for seasonal or discount items to attract attention.

Lighting
Effective lighting can enhance the overall atmosphere of the store. Consider these tips:
- Use bright, even lighting in shopping areas to make products look appealing.
- Incorporate accent lighting to highlight promotional displays.
- Utilize energy-efficient LED lighting to reduce costs.
Branding and Aesthetic
Your store’s design should reflect your brand identity. Incorporate your logo and brand colors into the store’s interior. Additionally, consider these elements:
- Wall Graphics: Use murals or graphics to tell your brand story.
- Floor Design: Use unique flooring materials to create focus areas.
- Signage: Clear and attractive signage can guide customers and enhance brand recognition.

Creating an Inviting Atmosphere
Beyond functionality, a welcoming environment encourages customers to spend more time in your store.
Seating Areas
If space allows, consider adding a small seating area where customers can relax. This can be especially appealing in stores located near busy transit areas or schools.

Music and Scent
The right background music and pleasant scents can enhance the shopping experience. For example:
- Play soft music to create a relaxed shopping atmosphere.
- Utilize scent marketing by incorporating smells that evoke positive associations.
Case Studies: Successful Convenience Store Designs
Exploring real-world examples can provide inspiration for your store design.

Case Study 1: 7-Eleven
This global brand has perfected the convenience store layout with strategically placed products that cater to their diverse customer base. Their clean, bright design enhances visibility and encourages sales.
Case Study 2: QuikTrip
Known for their customer service, QuikTrip’s layout is designed for quick transactions. Their seating area and clean restrooms make them a popular stop among travelers.

Challenges in Convenience Store Interior Design
Every store faces unique challenges. Here are some common issues and potential solutions:
Space Constraints
Limited space is often a challenge for convenience stores. Consider vertical shelving and modular displays to maximize your area.
Budget Limitations
A tight budget doesn’t have to mean a lackluster design. Focus on key areas, like lighting and signage, that can improve the customer experience without breaking the bank.
Conclusion
In conclusion, effective convenience store interior design is a blend of strategic planning and creative execution. By understanding your audience, optimizing layout, and creating a welcoming atmosphere, you can significantly enhance customer satisfaction and boost sales. With the right approach, your convenience store can not only meet but exceed customer expectations.
FAQs
What is the best layout for a convenience store?
The best layout often depends on your target audience. However, the grid and loop layouts are popular choices due to their efficiency and ability to encourage exploration.
How can I enhance my store’s branding through design?
Incorporate your logo, color scheme, and brand story into every aspect of the design, from signage to wall graphics and product placement.
What lighting is best for convenience stores?
Bright, energy-efficient LED lighting is recommended for shopping areas. Accent lighting can also highlight specific products or promotions.
How do I encourage impulse buys in my convenience store?
Position high-margin items near the checkout and design eye-catching displays for promotional items to entice customers.
What’s one common mistake to avoid in convenience store design?
A common mistake is underestimating space management. Ensure that aisles are wide enough for customer traffic and that products are easily accessible.