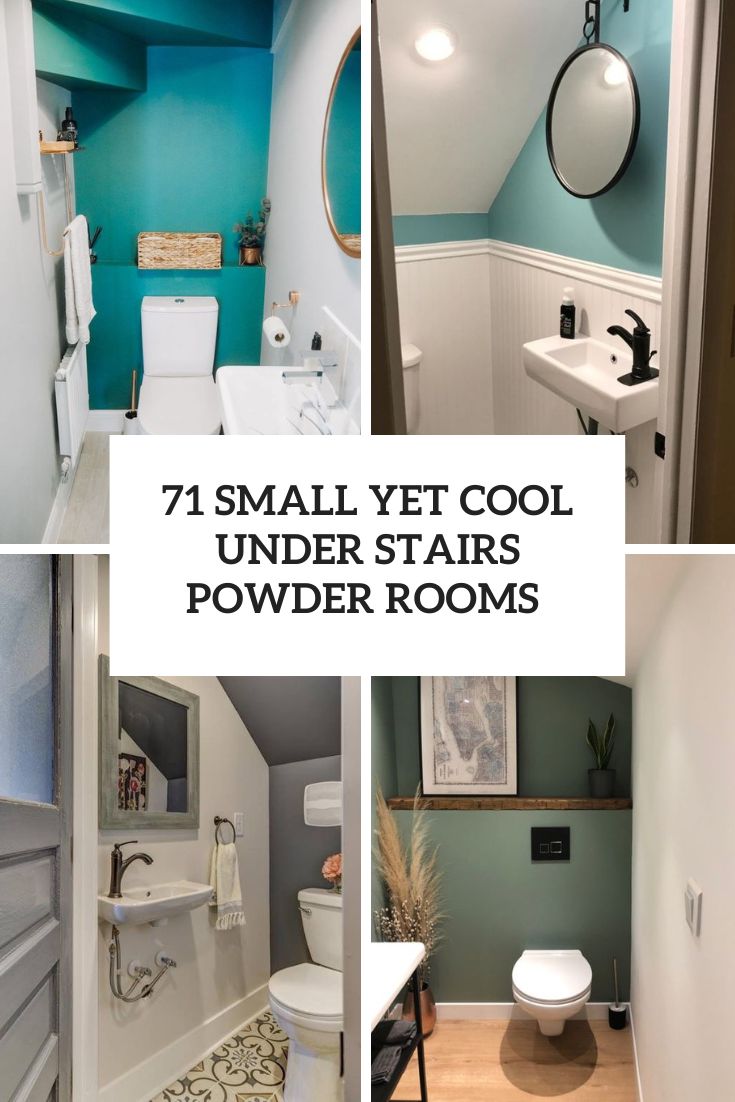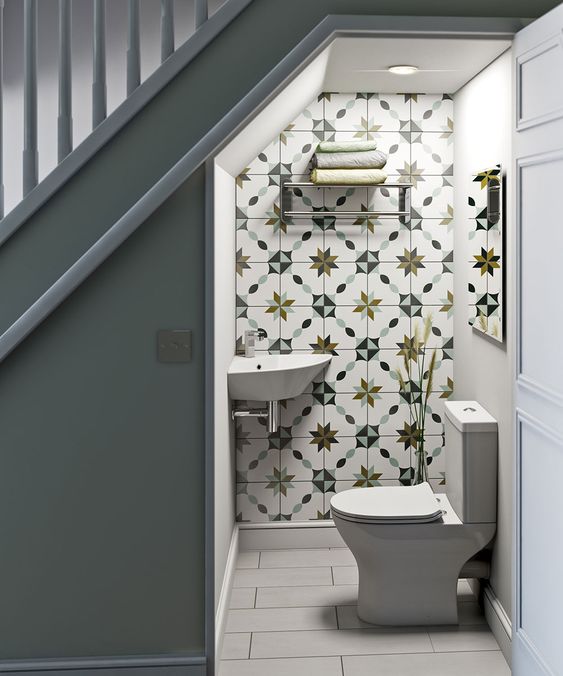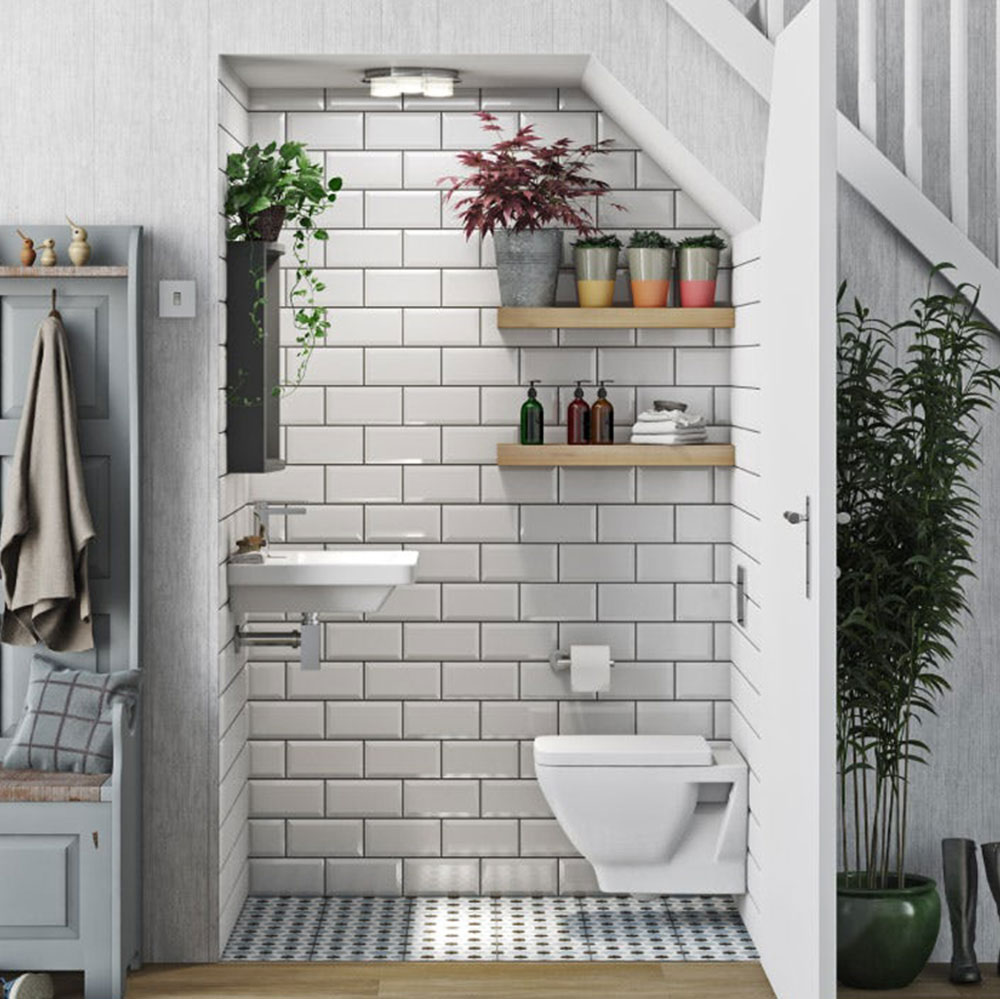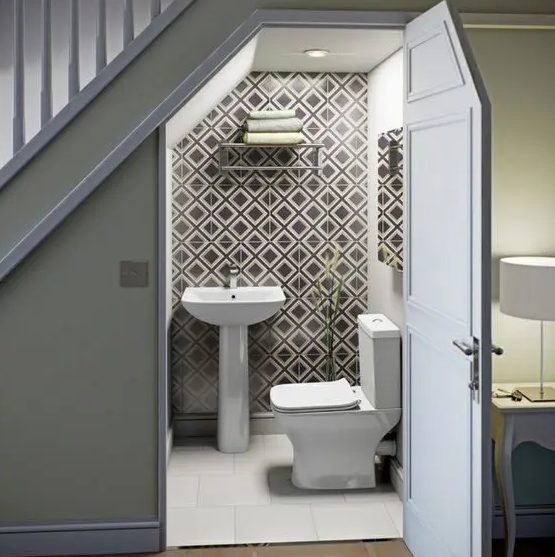Have you ever looked at that neglected space under the stairs in your home and wondered how you could turn it into something functional and beautiful? You’re not alone! As someone who has faced the challenge of small spaces, I can attest to the magic that comes with creative under stairs bathroom decorating. In this article, we’ll explore ingenious ideas, tips, and tricks to transform this often-overlooked area into a stylish bathroom oasis.
Why Consider an Under Stairs Bathroom?
Using the space under your stairs for a bathroom can maximize your home’s potential. Here’s why you should consider it:
- Space Efficiency: It utilizes an otherwise wasted space, particularly in smaller homes.
- Added Value: A bathroom can significantly enhance your home’s value.
- Privacy: It offers a secluded area for guests.
Under Stairs Bathroom Layout Ideas
1. Compact Design
A compact design is essential for maximizing functionality. Here’s how:
- Use a corner sink to save space.
- Install a toilet with a smaller footprint.
- Consider a standing shower instead of a bathtub.
2. Open Shelving
Open shelving can help maintain an airy feel while providing storage.
- Use baskets for organization.
- Add decorative touches to make the space feel welcoming.
3. Vertical Storage Solutions
Maximizing vertical space is crucial.
- Consider tall cabinets that blend with the staircase.
- Use wall-mounted towel racks.
Color Schemes and Finishes
1. Light Colors for Space Enhancement
To make a small bathroom feel larger, opt for light colors.
- Soft whites, light grays, and pastels work well.
- Add pops of color with accessories.

2. Bold Contrasts for Style
If you prefer a dramatic flair, dark colors can add elegance.
- Use darker colors for accent walls.
- Consider matte black fixtures for a modern touch.
Decorative Elements That Shine
1. Lighting Fixtures
Proper lighting can completely change the atmosphere.
- Install sconces for ambient lighting.
- Use mirrors to reflect light and create an illusion of space.

2. Unique Tiles
Tile work can define your bathroom’s style.
- Consider patterned tiles for the floor or accent walls.
- Use subway tiles for a classic look.
Furniture and Accessories
1. Multi-functional Furniture
Furniture that serves multiple purposes is ideal for small spaces.
- Choose a vanity with built-in storage.
- Install a stool that can be tucked away.

2. Personal Touches
Add personal touches to make the space feel like home.
- Use artwork that resonates with you.
- Incorporate plants for a touch of nature.
Comparison Table of Under Stairs Bathroom Ideas
| Feature | Compact Design | Open Shelving | Vertical Storage |
|---|---|---|---|
| Space Efficiency | High | Medium | High |
| Style Flexibility | Low | High | Medium |
| Ease of Maintenance | Medium | High | Medium |

Pros and Cons of Under Stairs Bathrooms
Pros
- Maximizes unused space
- Creates an additional bathroom
- Can be designed to match any aesthetic
Cons
- May require plumbing adjustments
- Space limitations may affect functionality
- Design challenges may be present
Personal Experience: My Under Stairs Bathroom Journey
When I first decided to convert my under stairs space into a bathroom, I was overwhelmed. The dimensions were tight, and I struggled to visualize how it could come together. However, after consulting with a designer and doing some research, I learned that the key is to focus on what matters most: functionality and style. We chose a corner sink, added a small shower, and opted for light colors, which opened up the space significantly. I can confidently say that it’s one of the best decisions I made for my home!

Frequently Asked Questions (FAQs)
Can I install a bathroom under my stairs?
Yes, as long as you have the necessary plumbing and space, you can create a bathroom under your stairs. It’s important to check local building codes and regulations.
What is the average size of an under stairs bathroom?
The size can vary, but most under stairs bathrooms are typically around 3×5 feet, making them compact but functional.

What are some must-haves for an under stairs bathroom?
Key features include a compact toilet, a small sink, effective lighting, and clever storage solutions.
How can I make the space feel bigger?
Use light colors, mirrors, and effective lighting to create an illusion of space. Open shelving can also help maintain a spacious feel.
What are the best lighting options for small bathrooms?
Wall sconces, recessed lighting, and mirrors with built-in lighting can brighten up small bathrooms effectively.